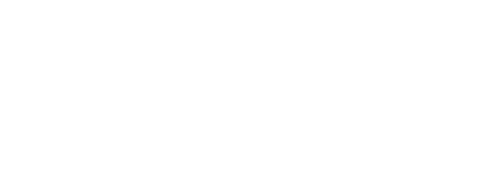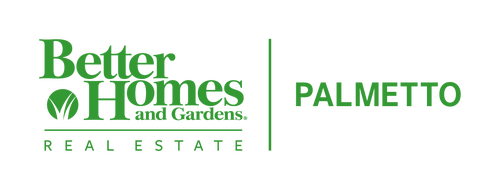


128 Red Bluff Street Summerville, SC 29483
Description
25019851
6,970 SQFT
Single-Family Home
2022
Traditional
Dorchester County
Limehouse Village
Listed By
CHARLESTON
Last checked Aug 11 2025 at 9:16 PM GMT+0000
- Full Bathrooms: 3
- Half Bathroom: 1
- Limehouse Village
- Utilities: Dominion Energy, Dorchester Cnty Water and Sewer Dept, Dorchester Cnty Water Auth
- Sewer: Public Sewer
- Elementary School: Beech Hill
- Middle School: Gregg
- High School: Summerville
- Garage
- Covered Spaces :2
- 2
Estimated Monthly Mortgage Payment
*Based on Fixed Interest Rate withe a 30 year term, principal and interest only




Step outside to the screened-in porch, which backs up to a serene, protected wooded areaoffering privacy and a perfect spot to relax and unwind.
Don't miss your chance to own a thoughtfully crafted home in one of Summerville's most charming neighborhoods!