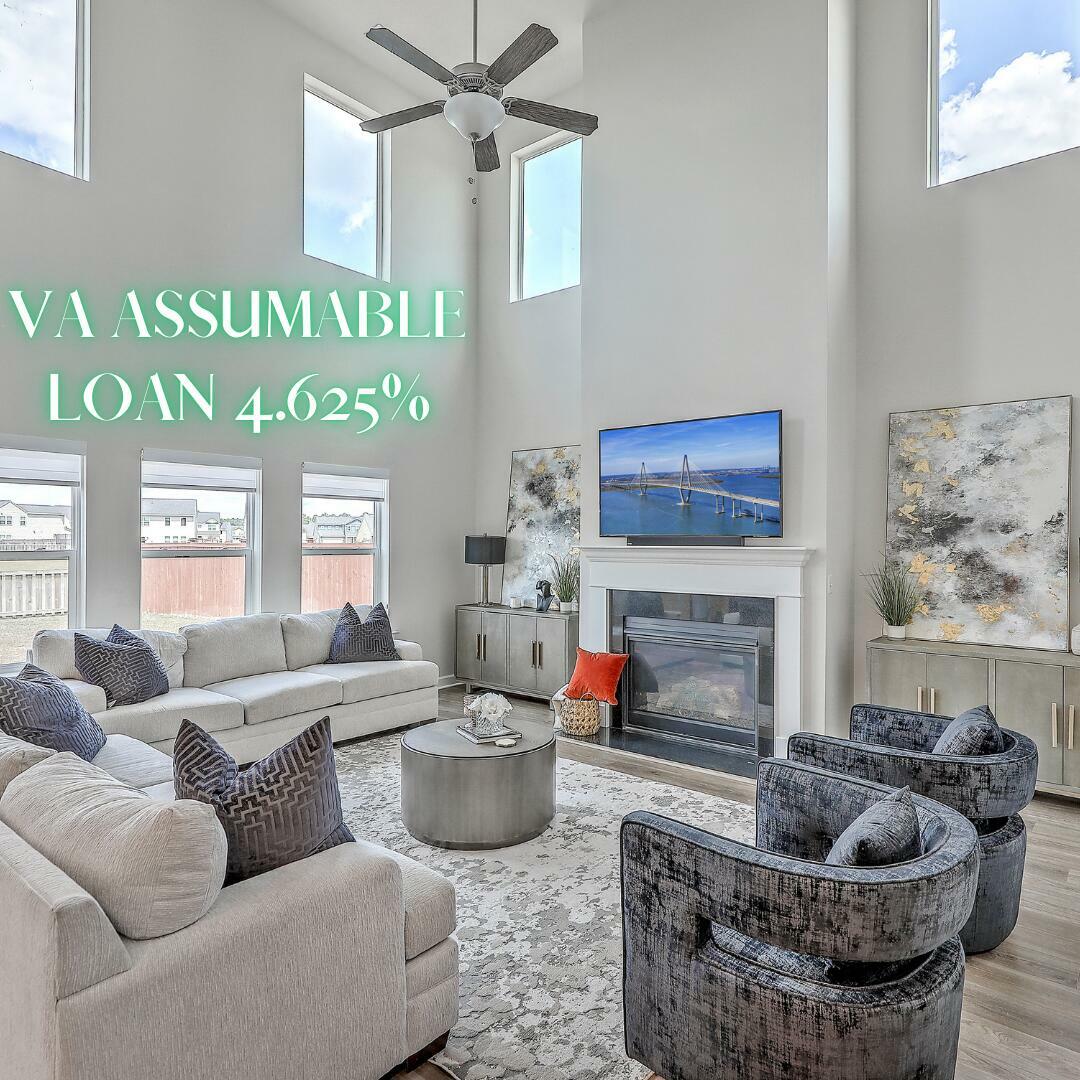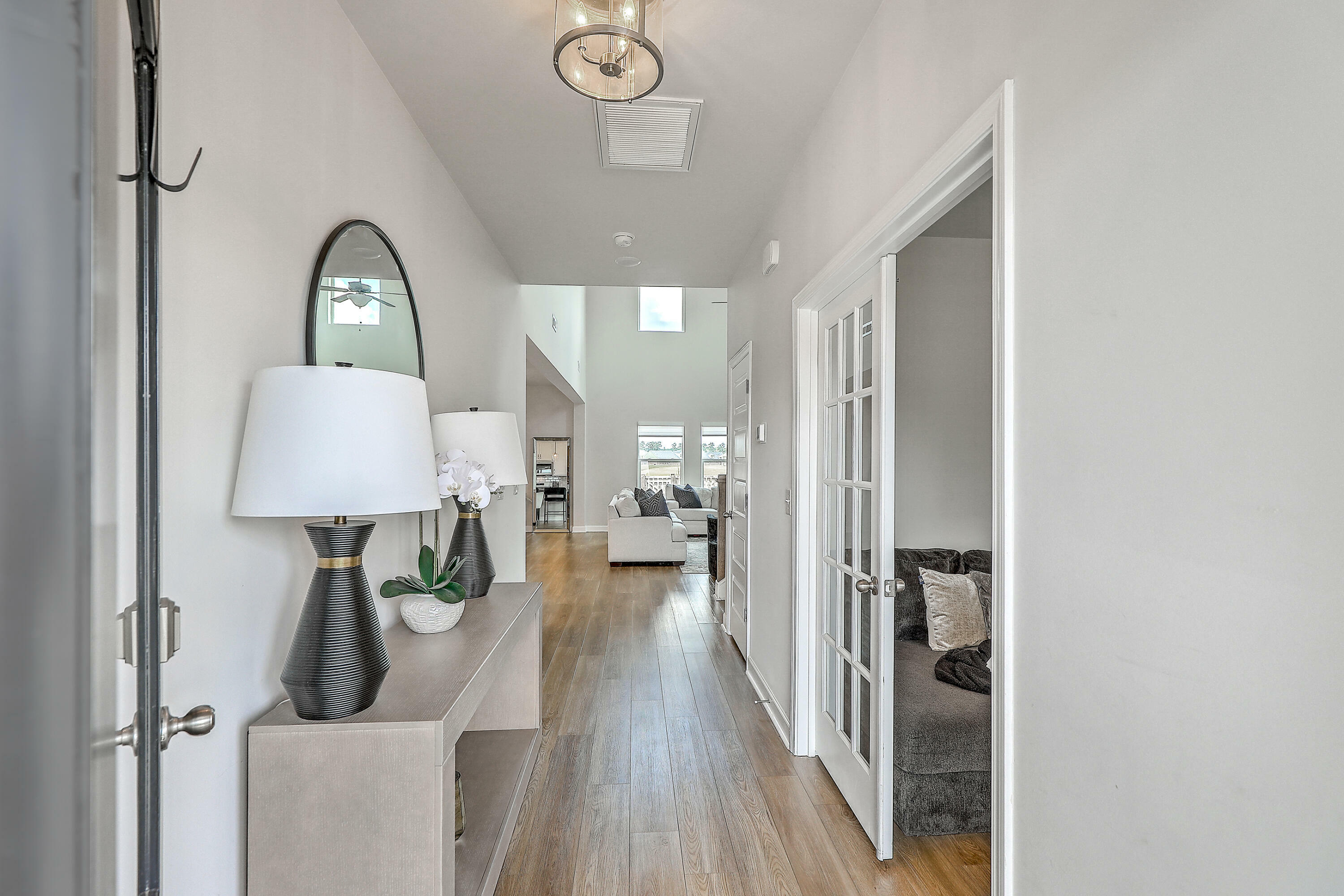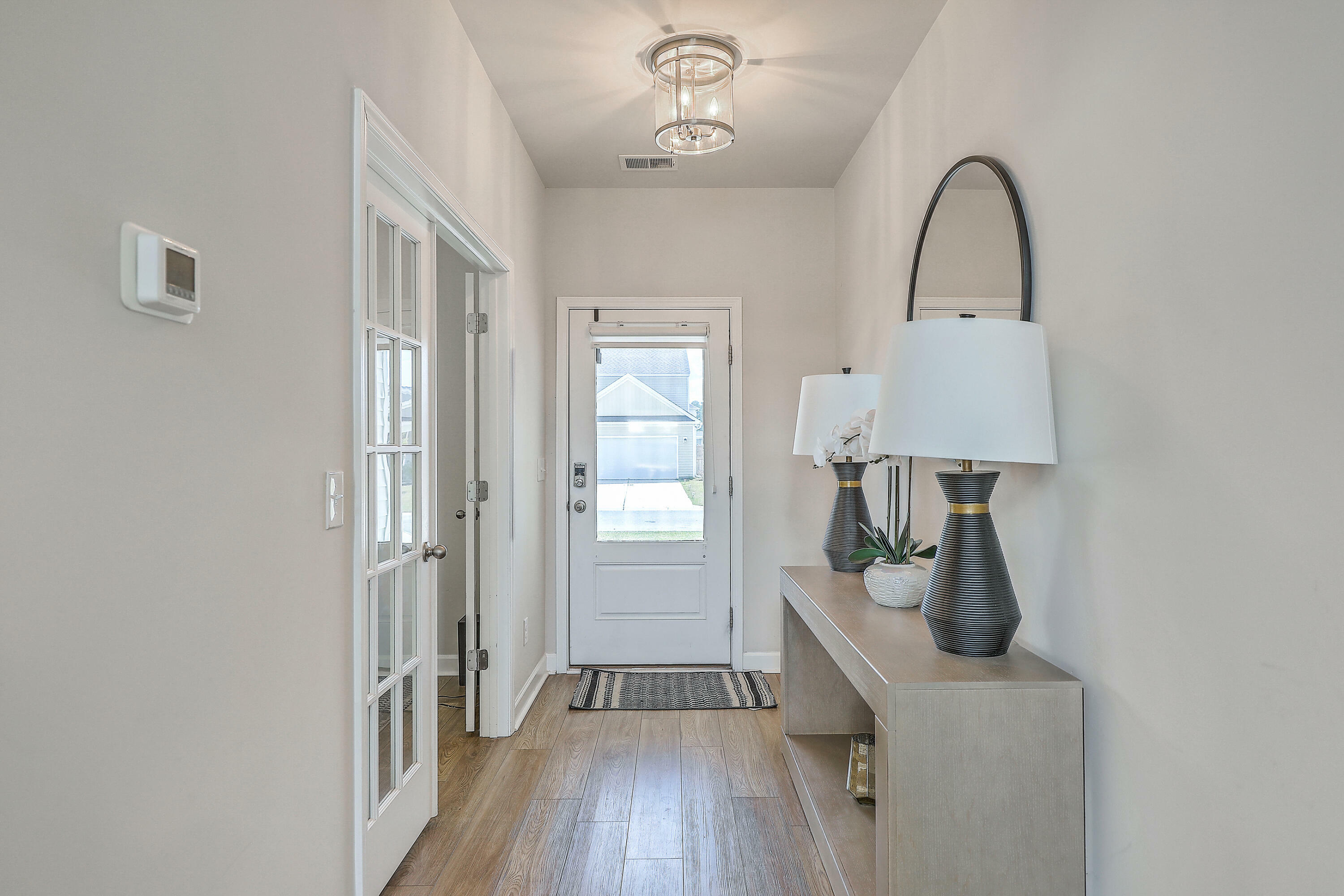


306 Lucca Drive Summerville, SC 29486
-
OPENSun, Jun 811:00 am - 1:00 pm
Description
25011588
8,276 SQFT
Single-Family Home
2022
Traditional
Berkeley County
Cane Bay Plantation
Listed By
CHARLESTON
Last checked Jun 8 2025 at 2:11 AM GMT+0000
- Full Bathrooms: 2
- Half Bathroom: 1
- Cane Bay Plantation
- Utilities: Bcw & Sa, Berkeley Elect Co-Op, Dominion Energy
- Sewer: Public Sewer
- Elementary School: Whitesville
- Middle School: Berkeley
- High School: Berkeley
- Garage
- Covered Spaces :2
- 2
Listing Price History
Estimated Monthly Mortgage Payment
*Based on Fixed Interest Rate withe a 30 year term, principal and interest only




This stunning Ashton Woods home truly does not disappoint. The two-story ceiling is a showstopper and brings in tons of natural light.
You're not just buying a house! Living in the highly desirable Cane Bay Plantation, you'll enjoy top-notch amenities - weekly food trucks, a pool, play park, fire pit, walking trails, the YMCA with diverse recreational facilities & more.
You will also have convenient access to local shops, restaurants, and more, all within a short golf cart ride. Don't miss this rare lakefront gem - schedule your showing today.